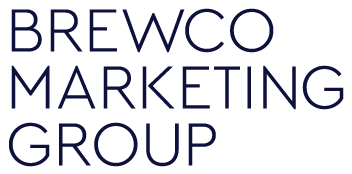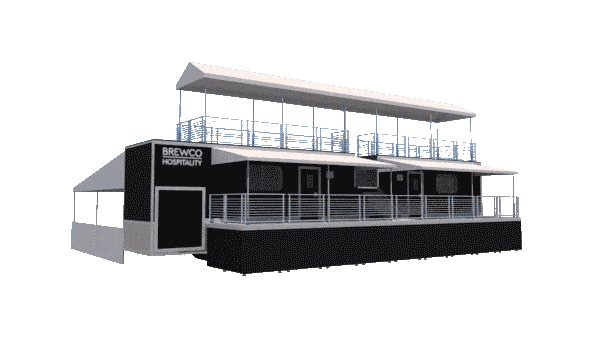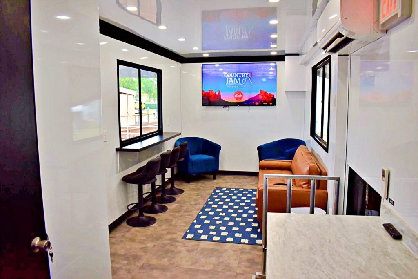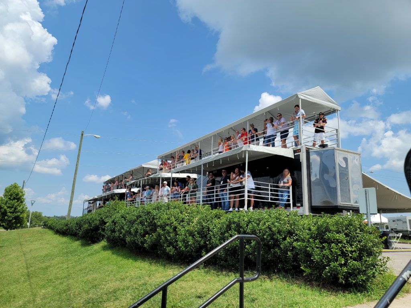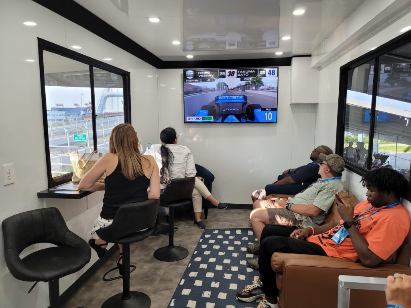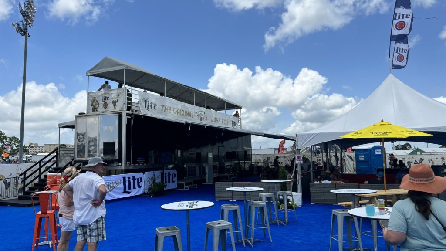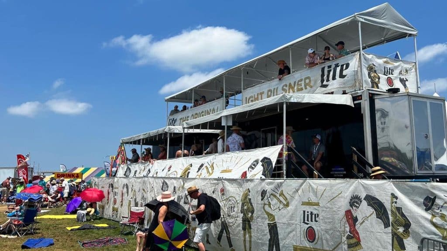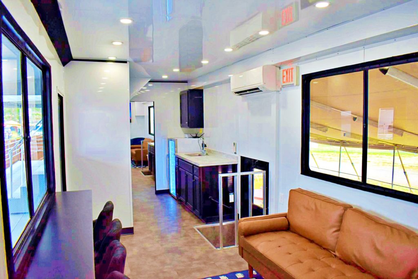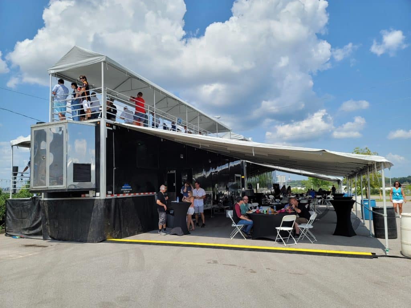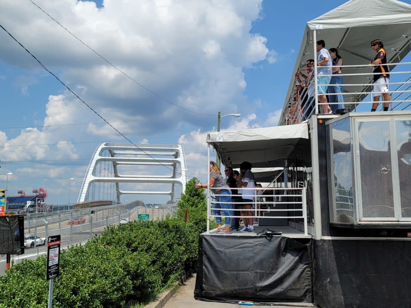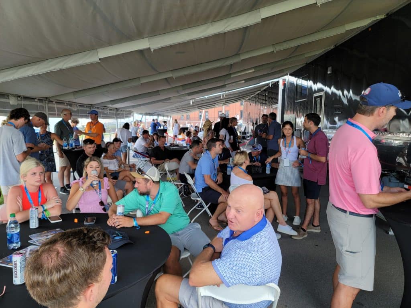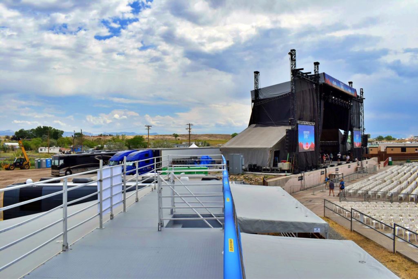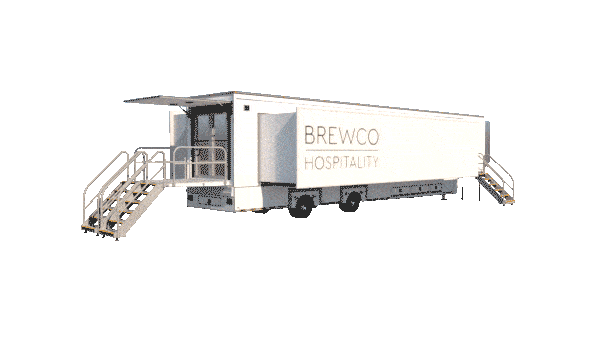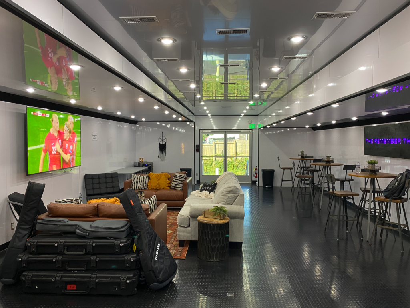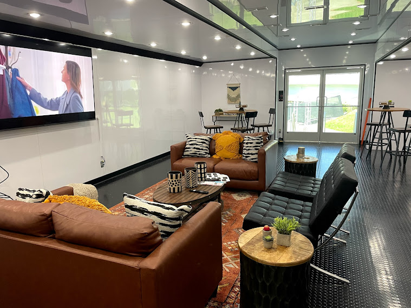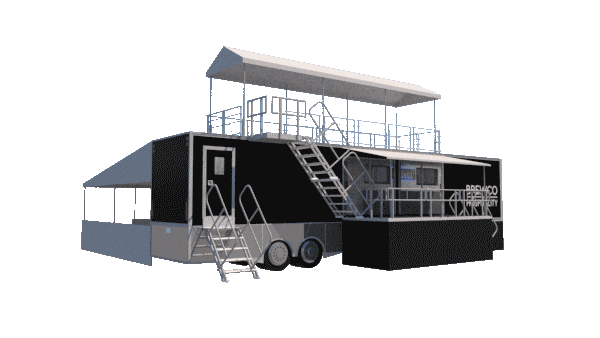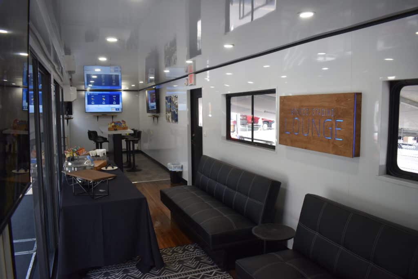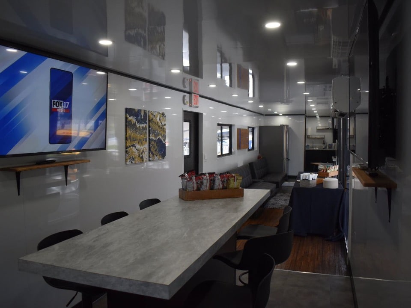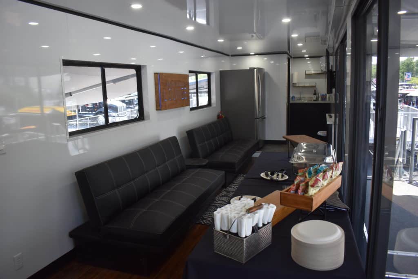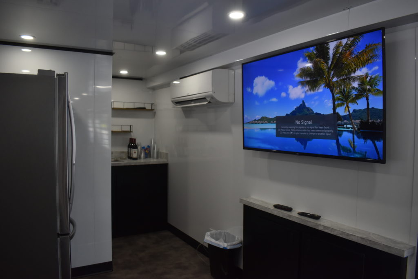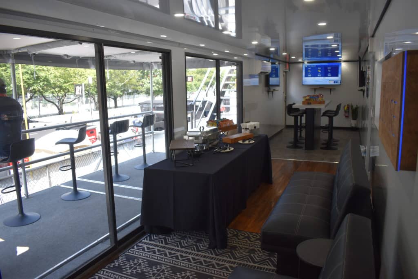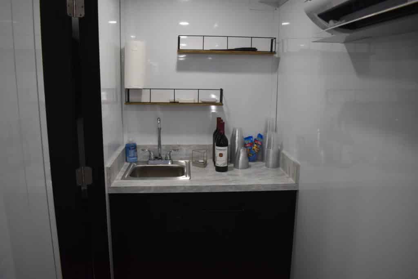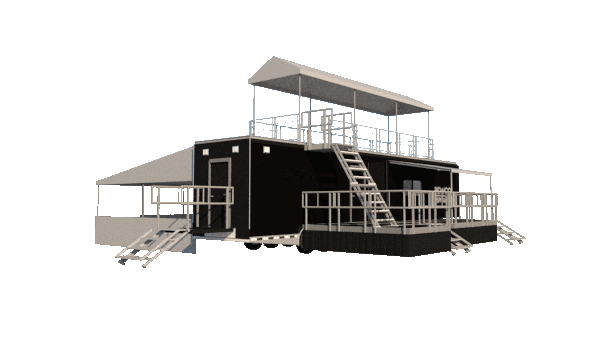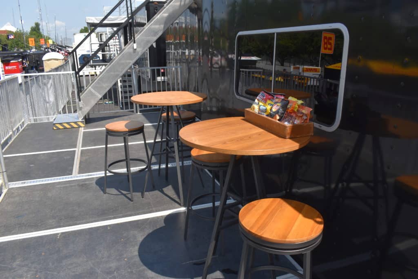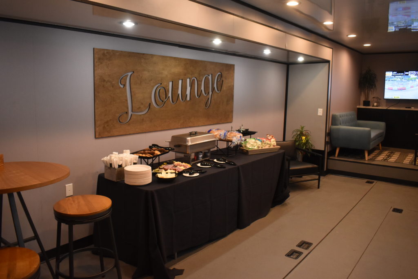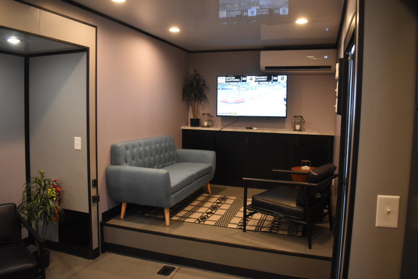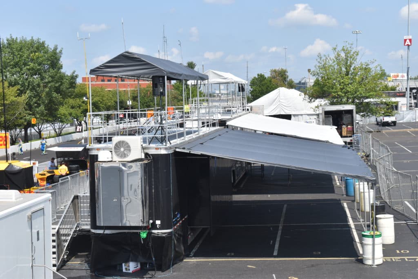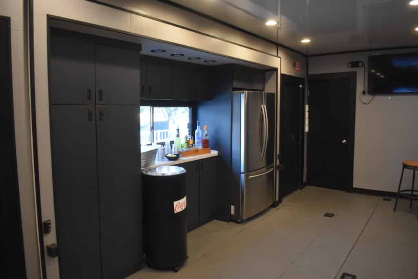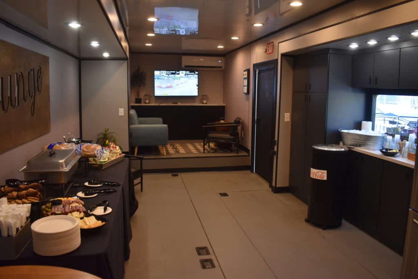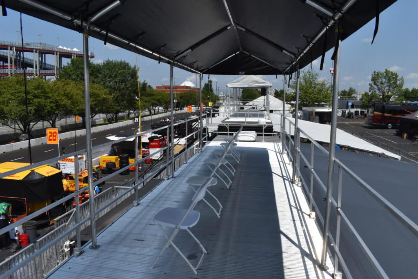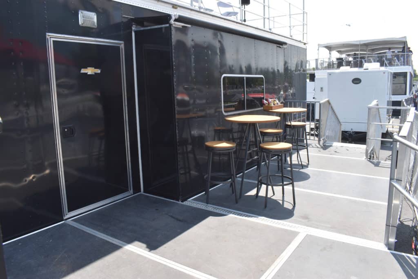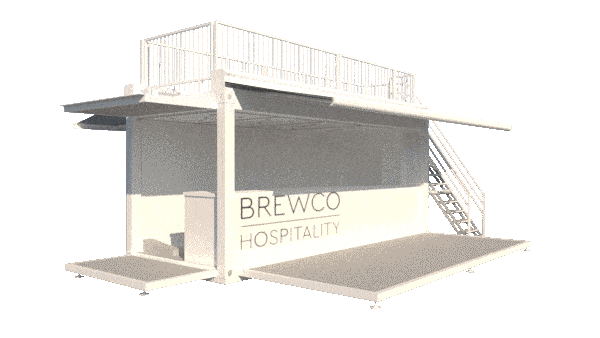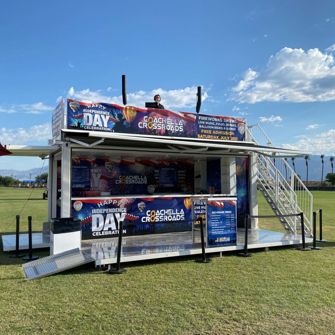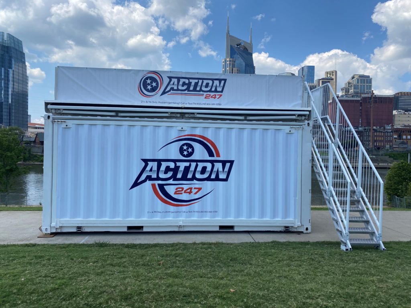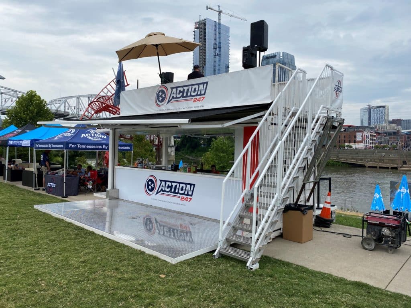53’ Mobile Hospitality Trailer
- 53’ trailers available for long-term or short-term lease
- Each trailer contains 2 suites or can be used as one unit
- Recommended footprint of 60’x50’
- Capacity of 50 guests for each side or 100 if used as one unit
- Interior lounge area with chairs and TV
- Central air and 2 bathrooms
- Multiple flat screen monitors (interior and exterior) for programming or brand messaging
- Awning for front and rear
- Viewing deck on top of the trailer
- Outlets and lights for nighttime activation
53’ Double Expandable Hospitality Trailer
- 53’ towable length (trailer only, generator adds 3-4 feet)
- 900-1000 sq. ft. of interior space
- 21’ interior when slide outs are deployed
- Lounge area with TV, chairs, and bar-height tables
- Bathroom inside trailer
- Rear deck space
- Full HVAC and environment control
- Onboard generator and power (shore power as well)
- ADA accessible options
48’ Mobile Hospitality Trailer
- 48’ trailer contains one suite consisting of 4 areas
- Approx. 1,200 sq. ft. of interior space
- Recommended footprint of 45’x55’
- Total capacity is 70 guests
- Interior lounge area with chairs and TV
- Central air and 1 bathroom
- Multiple flat screen monitors (interior and exterior) for programming or brand messaging
- Awning for the front and rear
- Viewing deck on top of the trailer
- Outlets and lights for nighttime activation
45’ Mobile Hospitality Trailer
- Contains one suite
- Approx. 1,000 sq. ft. of interior space
- Total capacity of 50 guests
- Recommended footprint of 40’x53’
- Interior lounge area with chairs and TV
- Central air and 1 bathroom
- Multiple flat screen monitors (interior and exterior) for programming or brand messaging
- Awning for the front and rear and a viewing deck on top of the trailer
- Outlets and lights for nighttime activation
